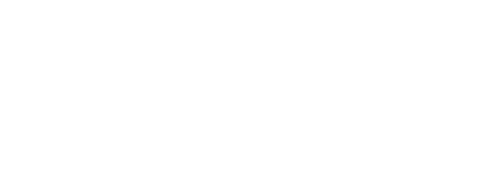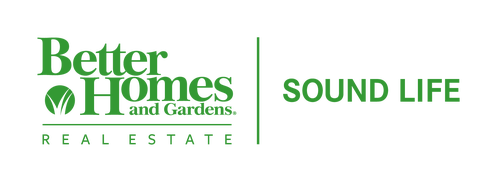


 Northwest MLS / Windermere Re/Lake Tapps, Inc and Better Home & Gardens Re Sound / Emily Deuschle
Northwest MLS / Windermere Re/Lake Tapps, Inc and Better Home & Gardens Re Sound / Emily Deuschle 4512 Abalone Street Bremerton, WA 98312
2150755
$2,749(2023)
5,227 SQFT
Single-Family Home
Bay Vista
2012
1 Story
Territorial
Bremerton #100C
Kitsap County
West Hills
Listed By
Emily Deuschle, Windermere Real Estate Lake Tapps, Inc.
Colleen Cota, Better Home & Gardens Re Sound
Northwest MLS as distributed by MLS Grid
Last checked Jan 5 2025 at 4:08 AM GMT+0000
- Full Bathroom: 1
- Washer
- Stove/Range
- Refrigerator
- Microwave
- Dryer
- Dishwasher
- Water Heater
- Wall to Wall Carpet
- West Hills
- Sidewalk
- Paved
- Curbs
- Fenced-Fully
- Foundation: Poured Concrete
- Dues: $215/Quarterly
- Carpet
- Vinyl
- Wood Products
- Wood
- Cement Planked
- Roof: Composition
- Sewer: Sewer Connected
- Fuel: Electric
- Detached Garage
- 1
- 1,218 sqft




Description