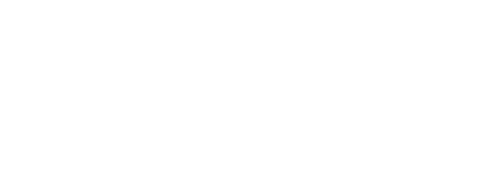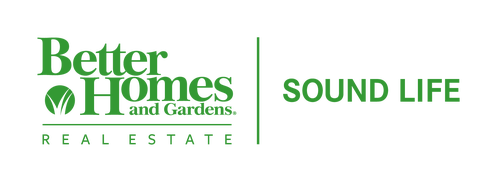


 Northwest MLS / Better Homes And Gardens Real Estate Sound Life / Jordan Armistead
Northwest MLS / Better Homes And Gardens Real Estate Sound Life / Jordan Armistead 6715 21st Street NE Tacoma, WA 98422
2295118
$5,201(2024)
5,500 SQFT
Single-Family Home
1982
Split Entry
Tacoma
Pierce County
NE Tacoma
Listed By
Northwest MLS as distributed by MLS Grid
Last checked Oct 22 2024 at 4:04 AM GMT+0000
- Full Bathrooms: 2
- Stove(s)/Range(s)
- Refrigerator(s)
- Microwave(s)
- Dishwasher(s)
- Wall to Wall Carpet
- Walk-In Closet(s)
- Vaulted Ceiling(s)
- Hardwood
- Fireplace
- Dining Room
- Double Pane/Storm Window
- Ceiling Fan(s)
- Ne Tacoma
- Sidewalk
- Paved
- Curbs
- Fenced-Fully
- Deck
- Cable Tv
- Fireplace: Wood Burning
- Fireplace: 1
- Foundation: Poured Concrete
- Wall Unit(s)
- Carpet
- Vinyl Plank
- Hardwood
- Wood
- Roof: Composition
- Sewer: Sewer Connected
- Fuel: Electric
- Attached Garage
- Driveway
- 1,672 sqft
Listing Price History
Estimated Monthly Mortgage Payment
*Based on Fixed Interest Rate withe a 30 year term, principal and interest only




Description